Visit UQ's Gatton campus and learn more about the historic buildings, parks, farms and technologies located on-site.
We are proud of the beautiful, expansive campus that sits at the heart of Gatton, and we want to share it with everyone. Whether you're a local resident, a business owner, someone looking for a venue to host an event, a potential research partner or future student, our campus facilities are open to you.
What to see
Central walkway
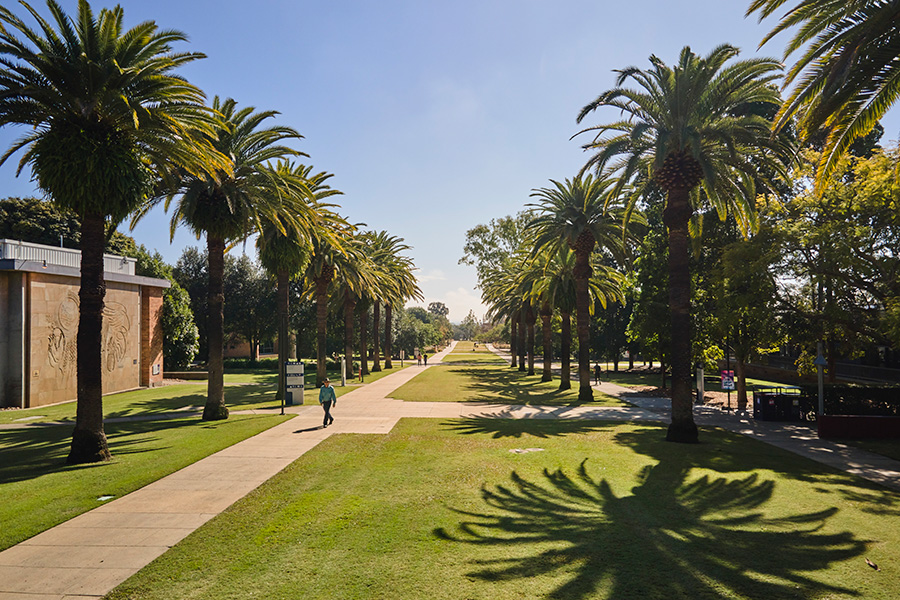
The Canary Island palms that line the walkway on Gatton campus were planted in the mid 1920s and give it its name as the Avenue of Palms.
They framed the road when the Duke of Gloucester officially visited the campus in 1934 and are a feature of the walkway today.
Before 1969, it was possible to turn off the Warrego Highway and drive straight through the middle of the campus to the Lawes railway siding.The campus underwent a three-year redevelopment of the central campus precinct in 1969 and the road was closed.
The road that existed here before the walkway was topped with sandstone from the campus quarry. This quarry is still a landmark of the campus between the Inner and Outer Ring Roads, just west of Morrison Hall.
Community Garden
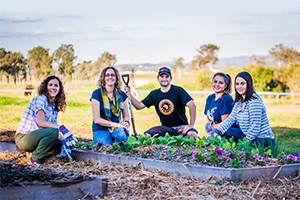 The Gatton Campus Community Garden supports a thriving community with 38 garden beds, a soil pit and an outdoor seating area.
The Gatton Campus Community Garden supports a thriving community with 38 garden beds, a soil pit and an outdoor seating area.
It's used as a living laboratory where academics can teach crop production, soil science and disease identification in a practical setting. A fenced-off area houses plants that are poisonous to animals to assist veterinary students in toxic plant identification.
The early stage of this garden owes its success to its dedicated volunteers particularly the UQ Plant Science Society. We are always looking for new students, staff and community members to volunteer and join the gardens.
Dining hall
 The new dining hall was the first major building constructed after World War II and replaced the previous 2 dining halls.
The new dining hall was the first major building constructed after World War II and replaced the previous 2 dining halls.
While under construction in 1964, half of it collapsed and as it slowly fell to the north, workmen installing the roof had no choice but to ride it down and jump clear at just the right moment.
Past students tell of the rules associated with eating in this hall during the 1960s and '70s. On Sundays, white shirts and college ties were compulsory. Other days, you could leave the tie off, but the shirt had to be collared.
Environmental park
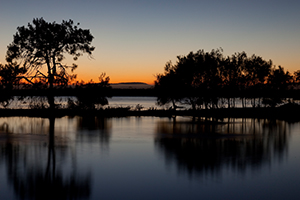
The environmental park encompasses Lake Galletly and Lake Lenor and includes:
- 2 bird hides
- walking tracks
- boardwalks
- plant species for local fauna habitats.
Lake Galletly was created in 1980 as a habitat and haven for waterbirds. It is home to a variety of birds, including the Red-rumped Parrot and Magpie Goose.
The lake is named after Jim Galletly, a former student and 33-year employee. Lake Lenor is named after his wife.
The lake was constructed under Jim’s direction by students studying the Wilderness Reserves and Wildlife program. It is designed with an island in the middle to provide a barrier against feral cats and other predators so birds can nest and breed in relative safety.
Greening Lockyer, a partnership of Powerlink and the Councils of Gatton, Esk and Laidley were the major sponsors of stage two of the environmental park.
Before the lake was constructed, a small earth dam existed in this location. Jim carried out surveys and designed a drainage system that would take excess rainwater away from the main campus in the 1950s. He also designed and installed drainage in the paddocks to prevent them becoming waterlogged in times of high rainfall.
Farm Square
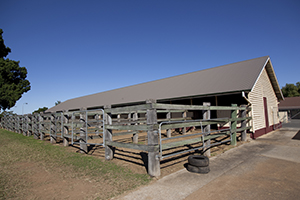
The first part of Farm Square to be built was the western wing in 1899. The stables were open on both sides with a tramline running up the middle.
In the western wing, the tramline and the fodder truck that ran on it are still there and you can still see the fodder chutes at both ends.
In the early days, fodder was stored in the roof. When these chutes were opened, fodder fell down into the truck. It was transported to the stables by pushing the truck up the tramline.
Mangers were fitted with hinged feed boxes that would revolve into the corridor to allow them to be filled with ease.
In 1900, the eastern side of the complex was built opposite the western wing with the southern wing built in 1901 to join the eastern and western sides. Finally, the northern wing was built in 1904 and the building became known as Farm Square.
Many past students recall the square as the nerve centre of the campus when it was the Queensland Agricultural College. It was the assembly point where students would gather on a Friday to consult the rosters listed on the notice boards for the following week's classes, what they would be doing and where they were supposed to be.
In 1986, Farm Square underwent major renovations. Horse washing facilities were installed and the entire roof was replaced.The northern wing was replaced with the concrete structure you see today.
Flagpole
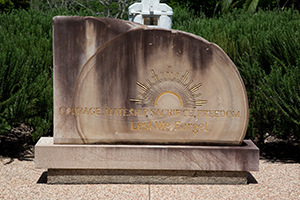
The flagpole was donated to the campus by the Bundaberg Branch of the Old Boys Association in 1935 and stood in front of the Foundation Building for its first 50 years. The flagpole has held its present post since 1985.
In the 1960s, a flag printed with the letters ‘A’ or ‘B’ was hoisted up the flagpole each Monday morning.
At that time, the campus ran on 2 timetables: the ‘Week A’ timetable, and the ‘Week B’ timetable. Lectures and activities were held at different times and venues depending on what week it was. So students wouldn’t forget where they were meant to be, a flag printed with the letters ‘A’ or ‘B’ would be flown from the flagpole to remind them.
Foundation Building

The first stump to support the Foundation Building was set in 22 August 1896.
On 9 July 1897, the first 23 male students arrived. Classes were taken on the verandah and dorms were located upstairs. The students were moved to Pitt dormitory in 1932 and Thynne in 1933.
In 1942, the US Army requisitioned the campus as a general hospital. The Foundation Building became the headquarters and staff are given one day to pack up and move out. When the Americans left in July 1944, the administration staff moved back into the building and stayed until 1976.
Today the Foundation Building is a conference and function centre.
Gatton Farms
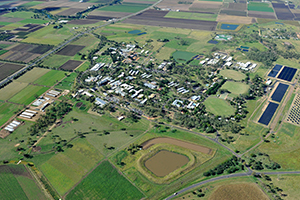
Spread across over 1,000 hectares, UQ Gatton Farms are central to teaching and hands-on learning in veterinary science and agriculture. The farms are home to cropping fields, more than 60 stud cattle, 300 dairy cows, 80 Australian Stock Horses, 160 sheep and 50 goats.
Beyond teaching, the farms support diverse research in areas such as sustainable farming, livestock management and emerging agricultural technologies—delivering outcomes that benefit industry, the environment and future food systems.
Hinwood's mural
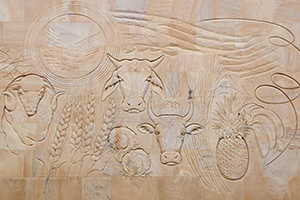
In 1987, acclaimed artist Rlhyl Hinwood was commissioned to design and carve a sculpture to recognise the bicentary and the campuses 90th anniversary.
It is called ‘The Adaptation of Agriculture in Queensland’ and was unveiled on 24 July 1987 by the then Governor of Queensland, Sir Walter Campbell.
The sculpture uses finely crafted imagery to tell the story of the important role this campus has played in the development of agriculture, animals studies and horticulture in Queensland as an educational institution.
Rlhyl’s work is famed throughout Australia and you'll find some of her other stunning works in the Great Court at UQ St Lucia.
Homestead
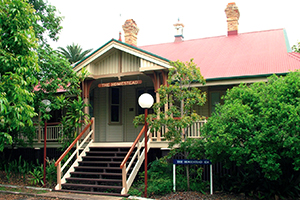 The Principal's Residence was established in 1897 to house the principal.
The Principal's Residence was established in 1897 to house the principal.
When World War II came to Gatton, and the campus became a general hospital, the building was used as senior medical staff offices.
After the war, the homestead housed another principal who stayed for 29 years. From 1973 to 1981, the building was a new student hospital then a dormitory for Queensland’s first female students.
Morrison Hall
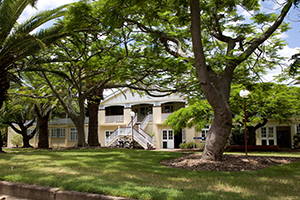
From 1936, Morrison Hall (formerly the Old Shelton Dormitory) housed 56 male students every year for over 50 years.
From 1942 to 1944, it was the hospital ward for wounded American troops from the Coral Sea.
The final student moved out in 1992 and Shelton Dormitory was renamed Morrison Hall.
Museum
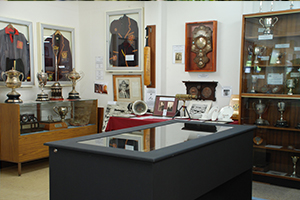 The UQ Gatton Museum displays photographs and artefacts to showcase how the campus and community developed as it transformed from the Queensland Agricultural College to the Queensland Agricultural High School and College and The University of Queensland, Gatton Campus.
The UQ Gatton Museum displays photographs and artefacts to showcase how the campus and community developed as it transformed from the Queensland Agricultural College to the Queensland Agricultural High School and College and The University of Queensland, Gatton Campus.
The memorabilia on display has been collected over 120 years by past students and staff, and is maintained by the UQ Gatton Past Students' Association.
The museum is located downstairs in Morrison Hall (building 8123), and is open most Monday afternoons between 1pm and 4pm, and at other times by prior arrangement.
Email gattonpsamuseum@uq.edu.au for more details.
Solar farm
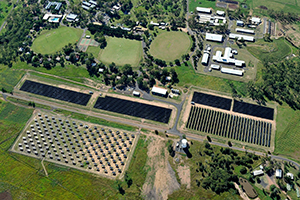 Constructed by the Global Change Institute, the solar farm at UQ’s Gatton campus is the largest solar research facility in the Southern Hemisphere.
Constructed by the Global Change Institute, the solar farm at UQ’s Gatton campus is the largest solar research facility in the Southern Hemisphere.
The 3.275-megawatt research station is a pilot plant for new and existing large-scale Australian solar projects and looks at ways to better integrate solar with conventional electricity grids.
The project is a collaboration between UQ Solar, US photovoltaic manufacturer First Solar and AGL, and is expected to advance solar generation technologies that will strengthen the industry’s position in Australia’s energy mix.
Taurudicus
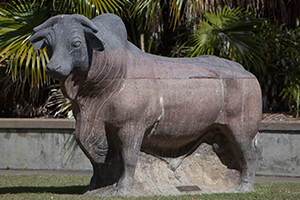
Taurudicus the bull statue has been located at the front of the Animal Industries Building (at the head of the Central Walkway) since 1967.
Taurudicus symbolises the past, present and future scientific advances in the Queensland Beef Industry.
Taududicus:
- represents a hybrid beef bull with characteristics from different breeds to create a new breed modified by technology and scientific progress
- is built to approximately 130 per cent life size
- is made of concrete and marble chips
- weighs five tonnes.
He was created by Queensland sculptor Len Shillam and partly funded by the UQ Gatton Past Students Association (formerly the Queensland Agricultural College Old Boys Association).
Tom Graham cricket oval and grandstand
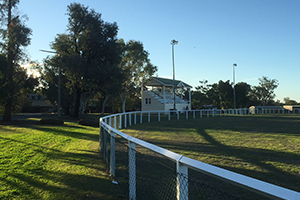 The Tom Graham cricket oval was built by college students.
The Tom Graham cricket oval was built by college students.
It is named after Tom Graham who was a student in the 1920s and excelled in athletics, cricket and football.
After graduation, he was a staff member from1928 until 1934.
War memorial swimming pool
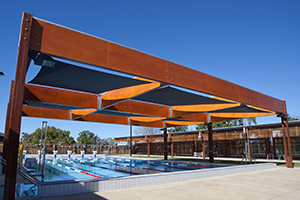
The war memorial swimming pool was funded by the College Welfare Fund (initiated by staff in 1944).
The hole for the pool was dug by students, staff and volunteers using shovels, picks and tractor scoops in the early 1950s.
An Olympic-size swimming pool was completed in 1954. The dressing sheds and grandstand weren't completed until 1959.
As the campus' memorial to World War II, the pool was the venue for the college ANZAC services until 1992.
The pool reverted to 25 metres in 2011.
Water tower
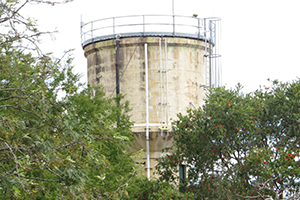
The water tower was built in 1928-29 in response to a succession of droughts and the need for a reliable water supply.
A weir was built on Lockyer Creek and water pumped into two tanks on the creek bank. From these tanks, water was then pumped up the hill into the water tower with 136,000-litre capacity.
When it was constructed, it was the tallest artificial structure in the Lockyer Valley and the only building in Gatton visible from Toowoomba, 60 kilometres away.
